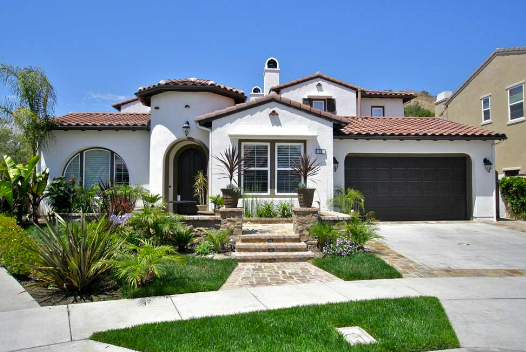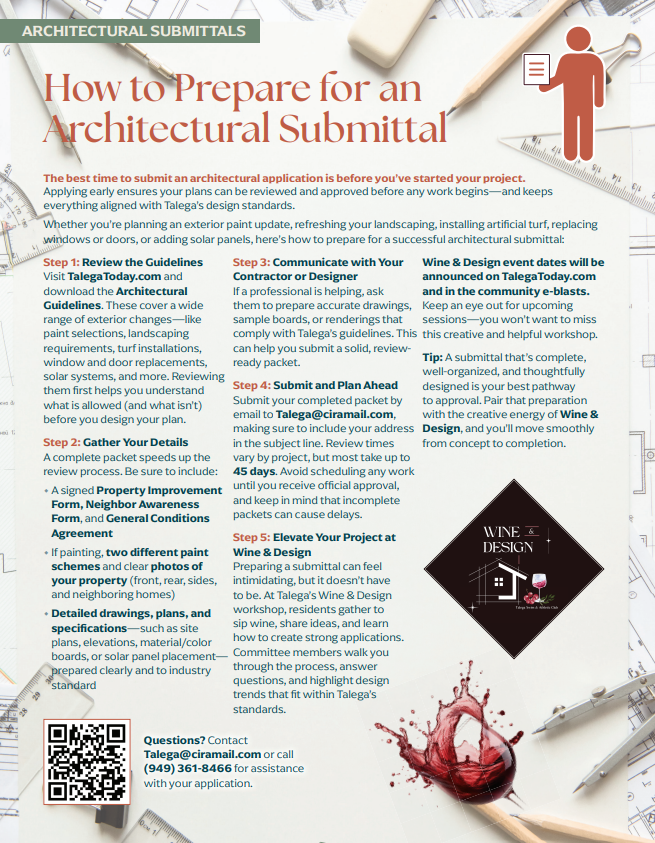Please contact TALEGA@ciramail.com for any architectural forms or inquiries
To view a topic, click on the header bar to open and close that section.
The purpose of these Architectural Guidelines is to preserve and improve the physical character as established by the initial development of the community of Talega. The intent is to give specific design criteria to Owners for subsequent improvements after the completion of original construction. The Design Review Committee will generally require owners to comply with the Architectural Guidelines, however, depending upon circumstances, the Design Review Committee may approve an owner’s proposal that does not strictly conform to those Guidelines if the Design Review Committee determines that the purposes of the Guidelines would still be achieved in a particular instance without requiring strict conformance to the Architectural Guidelines.
Downloadable Architectural Files
When will I get an answer back about my application?
You can expect to get an answer back from the Design Review Committee about your application within 45 days or sooner.
Neighbor Awareness
It is the intent of the DRC that the Owner’s neighbors be notified of any improvements which may impact the use and enjoyment of the neighbor’s property.
Q:What if I don’t have neighbors behind me or next to me to sign the Neighbor Statement?
A: If you don’t have neighbors behind you or next to you, you don’t need a signature. If you cannot reach your neighbors, simply write that into the form.
Q: I signed the Neighbor Statement prior to my neighbor submitting the proposed plans; however, I didn’t approve of X.
A: The Neighbor Statement is used to inform impacted neighbors of proposed modifications on neighboring properties. It is not used to obtain approval for proposed modifications. The Design Review Committee reviews proposed plans based on the Architectural Guidelines of the community.
Q: My neighbors won’t see the proposed modifications that I am making to my home. Do they have to sign the Neighbor Statement?
A: The Neighbor Statement is utilized to inform neighbors of all proposed visual modifications to the property and any noise that may be a result of the proposed modifications. It is best practice to make every attempt to reach your neighbors to inform them of the proposed modifications.
Q: I have attempted to reach my neighbor(s) multiple times to have him/her/them sign the Neighbor Statement; however, they never answer the door or aren’t home. I don’t want to miss the submittal deadline, what should I do?
A: Article 3.4.2 of the CC&R’s indicates, “Applications will be complete even if all of the Adjacent Owners do not initial the applications so long as the Applicant certifies that the Applicant requested that the Adjacent Owners sign the applications”. It is best practice to make every attempt to reach your neighbors to inform them of the proposed modifications.
Q: I don’t have a neighbor to my right (left, across the street, or behind me). Who should I have sign the Neighbor Statement?
A: If you do not have a neighbor to your right (left, across the street, or behind you), indicate this within the appropriate box on the Neighbor Statement. For example, depending on how the subject property is situated, you may consider including, “No Neighbor – park”, “No Neighbor – common area slope”, etc. on the document. It is best to consider which homeowners around you may be most affected by the proposed improvements you are requesting.

The Design Review Committee meets once a month to review all plan submittals. Make sure that your plan submittal is as complete as possible when the Design Review Committee reviews it. Review the Architectural Guidelines, and incorporate the requirements based on the proposed improvements. Also, review the checklist in your submittal packet to ensure the necessary documents are included for a thorough review.
Q: When am I required to submit plans?
A: Proposed plans are required for all modifications affecting the exterior appearance of the home. This includes both major and minor modifications including any structural, landscape, and hardscape changes to the front, rear and side yards. Modifications to the interior portion of the home that do not affect the exterior appearance do not require a plan submittal.
Q: Where do I submit my plans?
A: Applications are to be submitted digitally to TALEGA@ciramail.com. Please include all attachments, including photographs, in one email with your address in the subject line. Please send your plans as a PDF, Word document, or JPEG.
Plan Revisions
Q: What if my plans were approved (or conditionally approved) a few months ago but I’ve decided to make changes to my plan?
A: Please contact our Architectural Review Coordinator immediately.
Q: What should I do if my plans were denied?
A: Review the reasons for the denial indicated in the letter provided by the Design Review Committee. Make modifications to the plan based on the feedback received and resubmit your plans. You can also appeal to the board. You can contact us to request an Appeal to the Board form.
- Click HERE to view the Talega Master Paint Schemes.
- Complete your architectural application.
- Follow the process below to submit your paint application. If you have any questions please contact TALEGA@ciramail.com
If you want to repaint your home with the original paint color (like-for-like), then approval is not necessary.
Requirements in Application Submittal
- Architectural Application Packet
- Photos of property: front, rear and both sides
- Photos of neighboring houses: adjacent and facing
Q: I want to paint my house. Why do I need to submit pictures of neighboring properties?
A: The Design Review Committee will review the proposed scheme to ensure it is suitable for the home style and review it against the paint schemes on the neighboring properties. Be sure to include clear color photos of the entire front view of the subject property and all neighboring properties with the plan submittal.
Q: I received approval to paint the exterior of my home. I’d like to paint the block wall in the front (side or back) yard to match the body color of the home. Am I able to do this?
A: When submitting plans and receiving approval to paint the exterior portion of the home, the approval is only for the structure. If you are interested in painting the block wall in the front (side or back) of the home, the proposal must be indicated within your plan submittal and reviewed and approved by the Design Review Committee prior to painting.
Note: There are specific colors that shall be used on shared property line walls throughout Talega to provide color continuity.
What are the guidelines regarding air conditioners?
Air conditioners may be installed subject to prior written approval from the Talega Maintenance Corporation. Any such equipment shall be screened from view from adjoining residences and streets.
What do I need to submit when I want to install a new air conditioner?
When you install a new air conditioner, you will need to fill out and submit the Architectural Application Packet.
Artificial turf may be used in front, rear and side yards according to the following conditions listed in the architectural guidelines. Artificial turf must be approved prior to installation by TMC.
Window and door frames shall match the existing design of the community home style.
Requirements in Application Submittal
- Indicate whether you are retrofitting
- Plans showing where windows are being replaced
- Specifications of windows/door such as dimensions and materials
- Photos of home where new windows/door will go
What is a retrofit window?
Retrofitting windows is the process of installing new windows into an existing window frame or opening, without removing the entire frame. This process allows for the replacement of old, inefficient windows with new ones, without the need for extensive renovation or reconstruction work. The new windows are fitted into the existing frame, which is often a cost-effective solution for homeowners who want to improve energy efficiency, noise reduction, or simply upgrade the look of their home.
Do I have to pay a review fee to replace a few windows?
If your windows are being replaced with the same exact frames and in the same location, then it is a complimentary review. If the windows are removed, relocated or expanded to a unique design then they will incur a $275 review fee.
In addition to the Architectural Application packet, you will need the following:
- An aerial view overlay map of the house with solar panel layout- ex. Google Earth view map
- Data sheets on the solar panels, conduits and mounting system
Powerwalls and other equipment, other than inverters and emergency shut off, must be installed inside or in a location that is not visible from the street, any common areas, or adjacent property.
- Please submit photos of proposed area on side of home where equipment will be housed.

